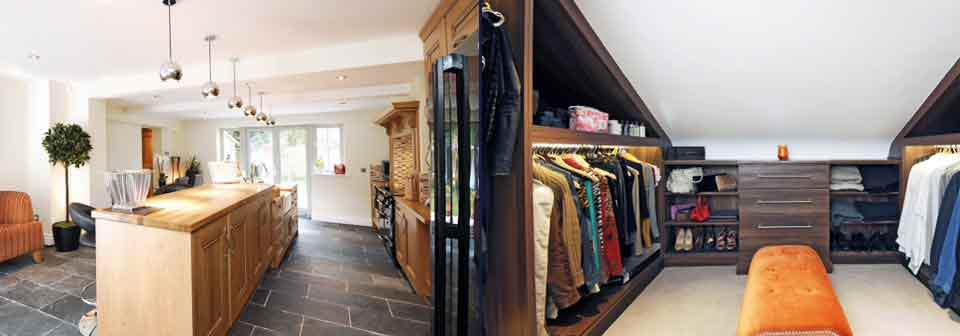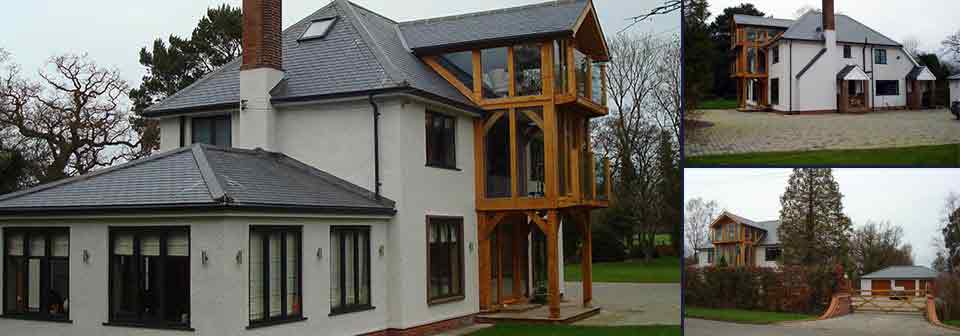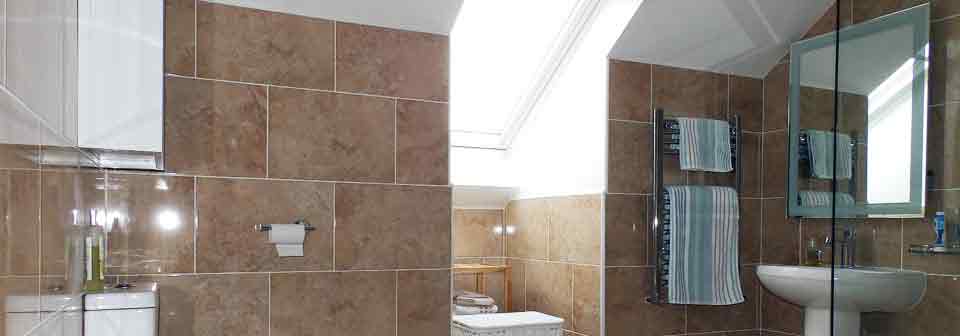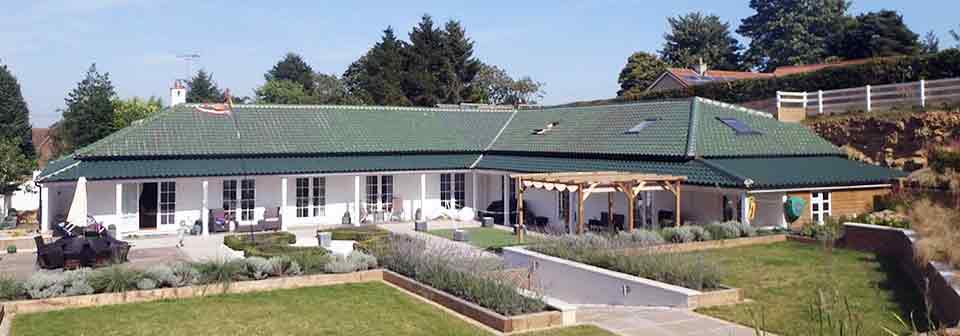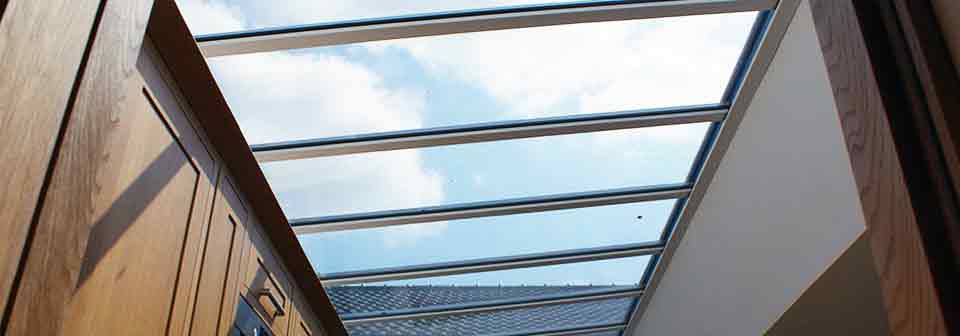Loft Conversions York
A conversion / modernization of a Bungalow in Huntington York
The existing small 2 bedroom property was in a very run down neglected state and all the living accommodation was on the ground floor. My clients brief was to create four double bedrooms, en-suite facilities to master, main bathroom all to first floor.This was achieved by lifting the external walls approximately 1 metre and increasing the pitch of the roof to 45 degrees. this enabled the creation 2no large dormers to the front of the property, with velux windows to the rear, and bathroom windows to the gable ends.
The ground floor was extensively re-modeled with a large open plan Kitchen / Diner being created after a small single storey ground floor extension was formed to the rear of the property. Additional accommodation comprises of separate Lounge, Study,Utility room, Cloakroom and hallway.
The photographs show the before and after photos.

