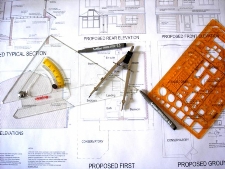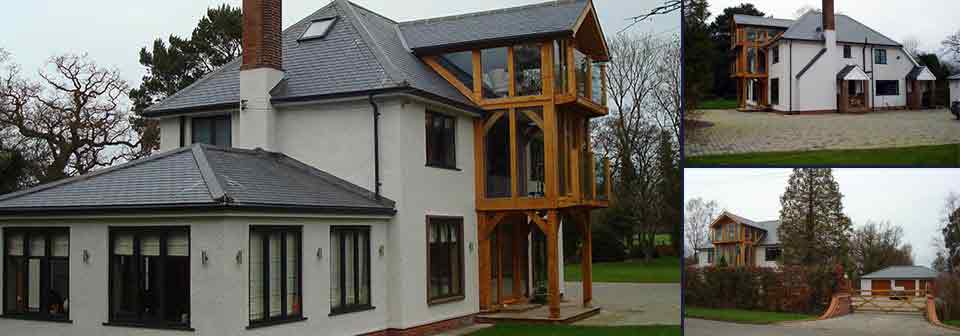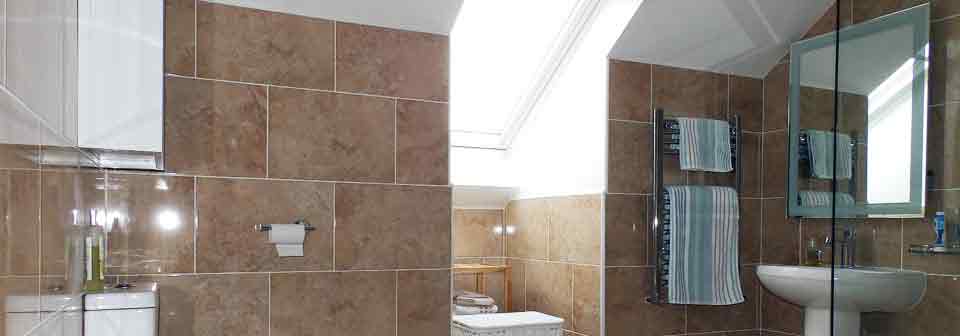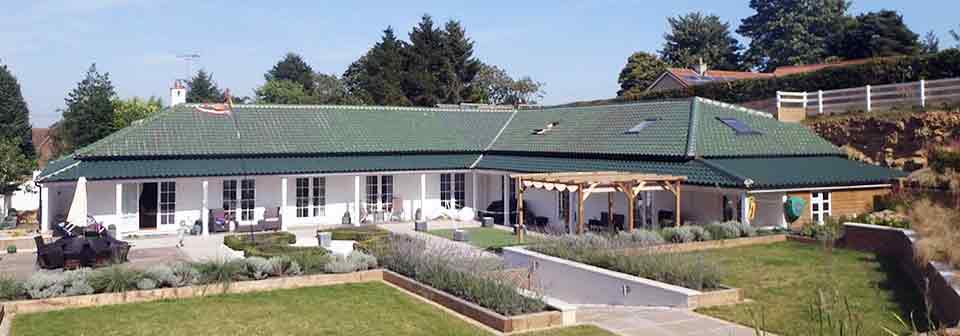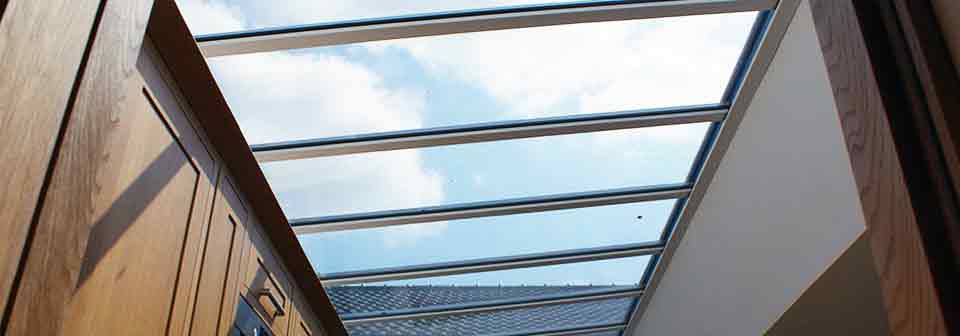Building Regulation Drawings
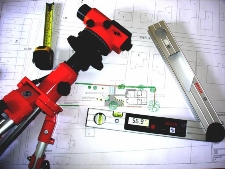
Continuing out the six-stage process from the the design and planning stages, we will now cover the final two steps regarding building regulations.
Stage Five
The first stage regarding building regulations, and the fifth stage in the whole process involves ensuring that building work will have a minimum standard of quality in order to carry out its construction. Here, we will consider multiple elements of construction, such as fire escapes, the building’s foundations, insulation, drainage systems, ventilation and more. We will look at the minimum requirements, in addition to other elements you personally want to take into account, such as additional insulation. Continuing to to liaise with your LA through the building control department, whether in York or surrounding areas, we will also submit any required paperwork to them, such as our detailed CAD Building Regulation drawings. These plans include those with elevations at a scale of 1:50, as well as more complex and elaborate sections at a scale of 1:20. These usually demonstrate the foundation, wall and roof construction specifications. This stage is important in gaining full building regulation approval for your project prior to the beginning of any construction work. When this Building Regulation stage is complete, we can then move on to the ultimate stage of the project delivery.
Stage Six
Lastly, we have the Full Schedule of Works & Specification, which may involve preparing and collating a full schedule of works and specification documents. These consist of a number of detailed specification documents, itemising and costing any preference for supplies on products such as windows, doors, bathrooms, kitchens and so on, down to the finer details of plug pockets and skirting boards. Having these written documents offer you more control over both the costing and the quality of the work, providing you with a more precise concept of the total cost.
